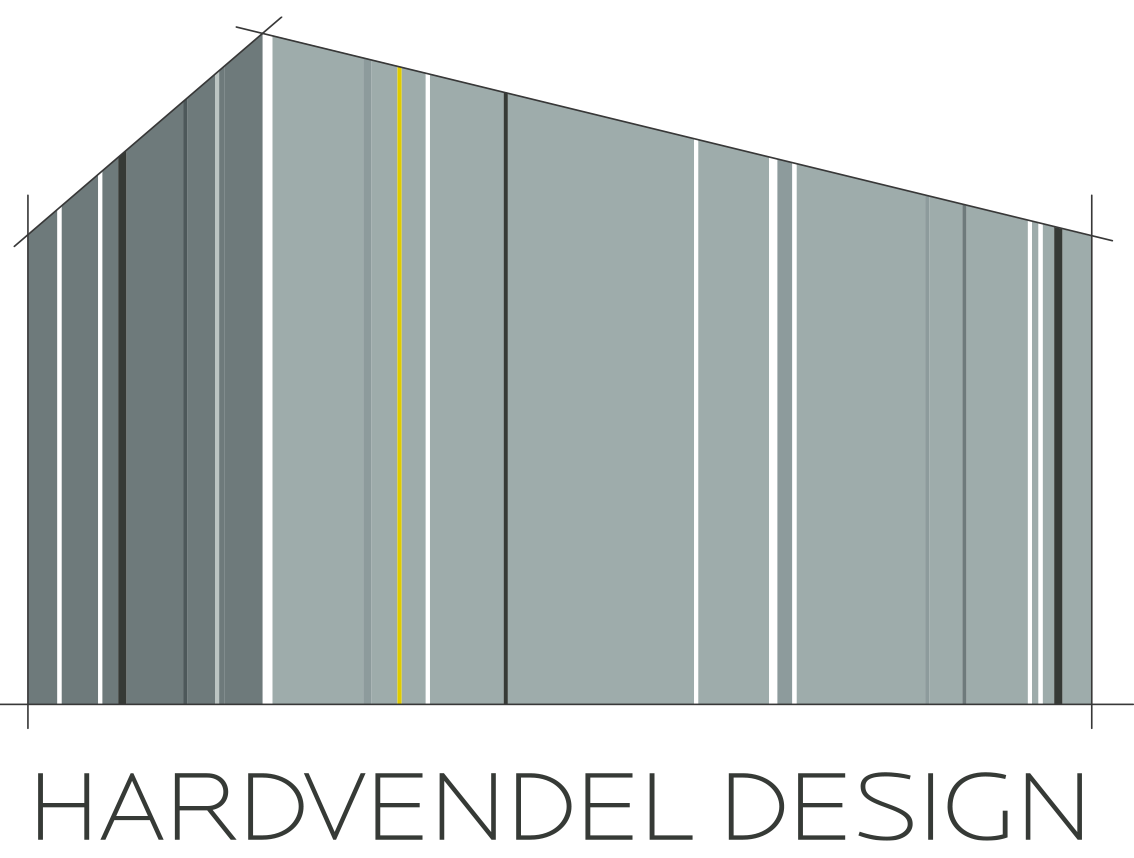Newlands
This three-bedroom 1950s family home was, in reality, a two-bedroom property with a box room. The ground floor had a large disabled bathroom and a large internal lobby leading to a small dark kitchen in the centre of the home. Hardvendel Design converted the property into an aesthetically pleasing double-fronted home with four-double bedrooms, a playroom, a utility room, and a large kitchen and dining area overlooking the mature gardens to the rear of the property.
Floorplan
Before
After
Roof after
Before front
Before Rear
After Front
After Rear











